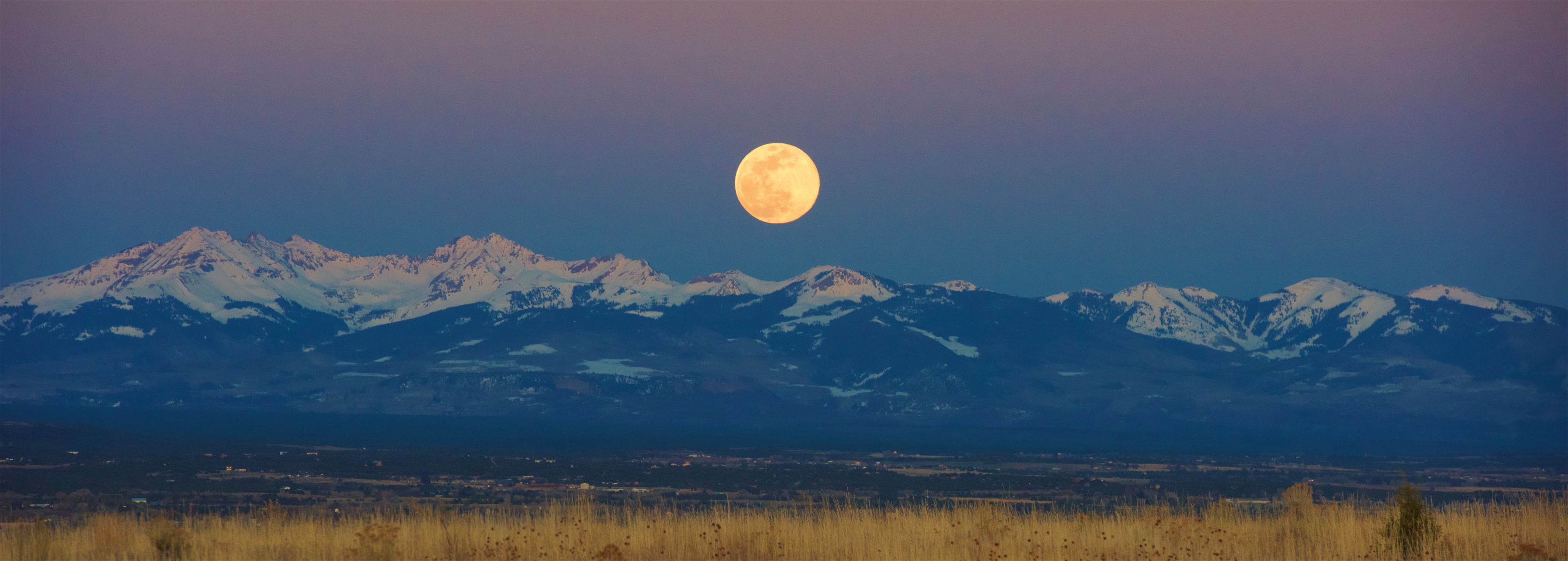
| Custom Homes | Commercial Structures | Charter Schools | Industrial | Avalanche Engineering Services | Qualifications | Publications |
|
Mendota Affordable Housing, Telluride, Colorado
Client: Shaw Builders / CCY Architects
The 23,000 square foot affordable housing project for the Town of Telluride included 7800 square feet of below grade parking and 15,000 square feet of wood framed housing units above the parking. Housing units extend three stories above the plaza level, with suspended stairs leading to upper units. The high ground water in the area and poor soils beneath the foundation provided a unique opportunity to use Geo-Piers beneath the interior column footings and continuous foundation wall footings. This geotechnical solution, recommended by CTS, enabled the contractor to construct the footings without the use of imported fill and still maintain projected settlements of less then one inch. This solution is now being used on several new projects with in the town. The reinforced concrete plaza level deck serves as the main level unit’s floor and the parking area’s ceiling. Reinforced concrete beams and slabs of the plaza level efficiently transfer the loads from the structure above to the foundation below the parking. The entire structure was designed to IBC 2003 design criteria which specify seismic design criteria C for the Town of Telluride. The unique roof framing required meticulous framing layout and design to cap off this unique housing project. Services: Structural Engineering. |
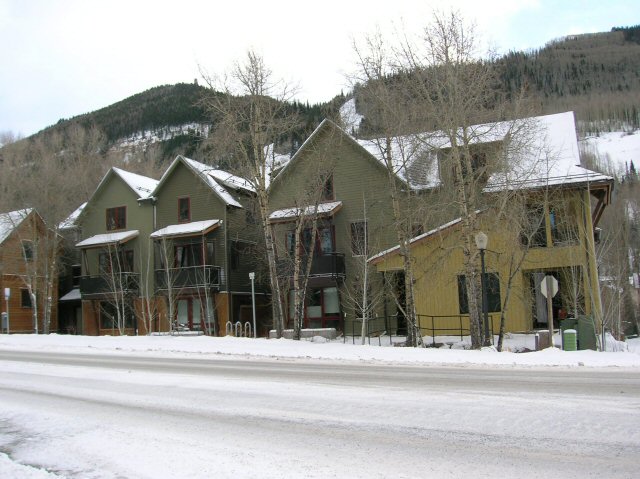 |





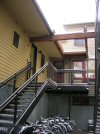
|
White Pine Canyon Village, Park City, Utah
Client: Jack Johnson Company
Park City Utah is a rapidly growing community continually in need of innovative, thoughtful design and development. White Pine Village actualizes this need by combining functional housing with a mountain vernacular. The project has a total livable space of 80,000 square feet composed of two condominium structures with underground parking and five triplex buildings with individual on-grade garages. Underground parking will be constructed of reinforced concrete walls, columns, beams and slabs. The condominium units above will be constructed of wood framing and reinforced masonry bearing walls, while triplex buildings are constructed of wood framed structural members. Services: Structural engineering |
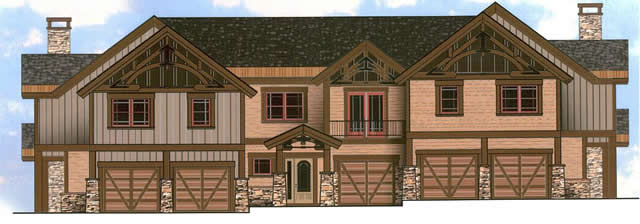 |


|
Red Pine Ski Lodge Renovation, Park City, Utah
Client: Jack Johnson Company
The 18,000 square foot log and glu-lam beam structure was renovated to increase interior seating for the lunch crowd at the Canyons ski Area. The previous structure, shown below had and exterior deck and dead space below low sloped hip roof areas. The renovated structure features new post and beam connections, new steel rod seismic x-bracing integrated into windows bays, and a new exterior glu-lam beam column, reused from the previous roof framing. Services: Structural engineering |



|
Club Lespri, Jackson, Wyoming
Client: Club Lespri & Jack Johnson Company
The three story twenty-five thousand square foot structure provides time share units, housing for management, indoor parking, restaurant, bar and complete spa services for the guests. An exterior patio area with 3rd floor access is positioned over the entry to allow guests to relax outdoors and enjoy uninterrupted views of the town of Jackson. Unique challenges were providing a permit set in six weeks, while accommodating the owners request to eliminate the roof top patio area and frame the structure above the main level with wood shear walls and wood I-Joists; in lieu of the steel framed structure originally engineered. Services: Structural Engineering |
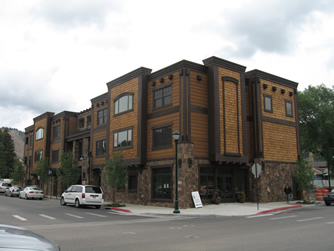 |

