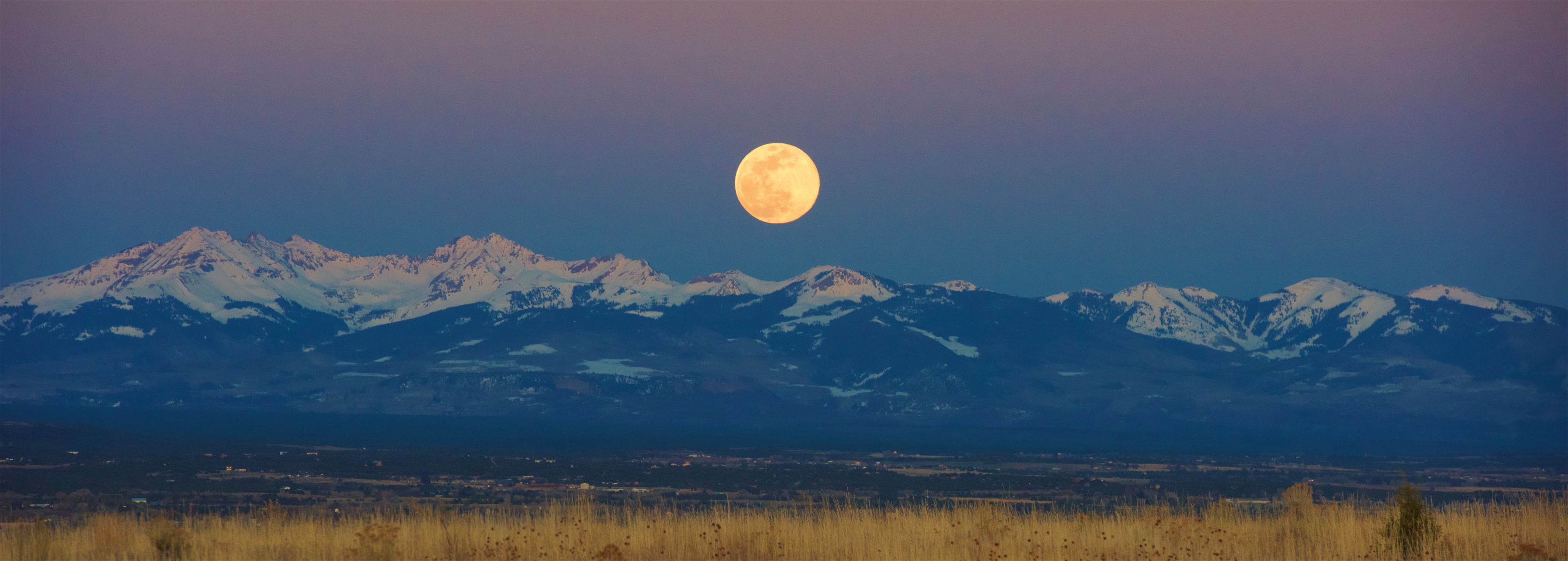|
>>Revit Projects
Can your structural engineering service provide this? Building Information Modeling (BIM) has moved to the forefront of client requirements of their design team. BIM allows seamless coordination between design team members and provides a realistic 3D model to coordinate building trades. If your structural engineer cannot provide models like these; it's time for CTS Engineering! Scroll down to browse various BIM models. Click on the large image to explore a 3D version of the model.
Project: Crescent Corporate Center
Taylorsville, Utah
Client: The Elm Group
Curved concrete tilt up walls! Yes with a unique 150,000 SF office building destined for the Taylorsville area. Crescent office building will provide an inspiring fusion rectilinear and curved shapes combining to enhance a productive work place atmosphere.
Services: Structural Engineering
|
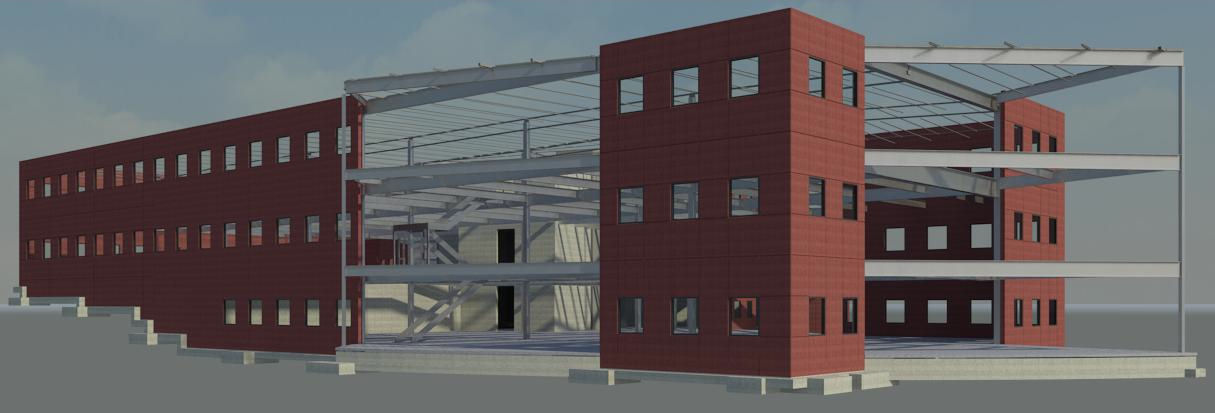 |
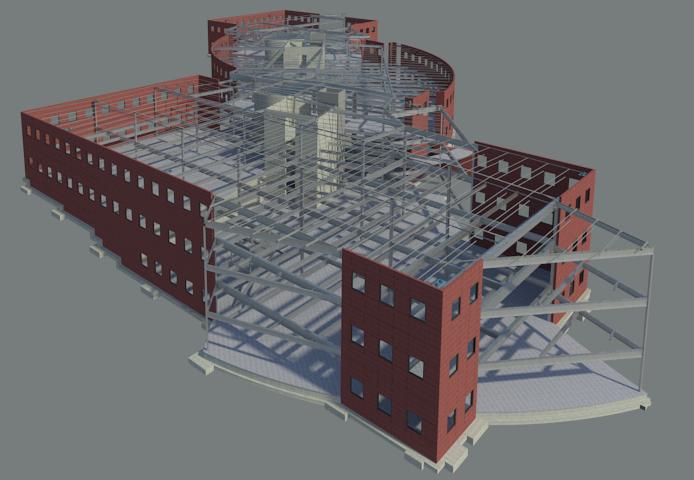
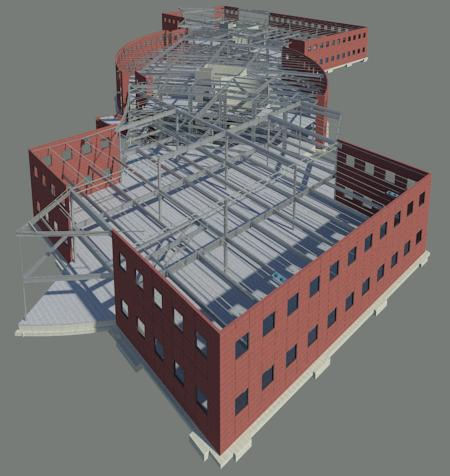
|
| |
|
Project: Crescent Corporate Center Parking Structure
Taylorsville, Utah
Client: The Elm Group
A unique 55,000 SF single story parking deck with visibility and site constraints that triggered challenges of shear wall layout, column shapes and dimensions, and clear heights to be introduced and overcome. A curved bridge spanning 33 feet connects the office building to the upper level of the parking deck; offering an enhanced foot path to the office and a visual and architectural tie to the office building.
Services: Structural Engineering
|
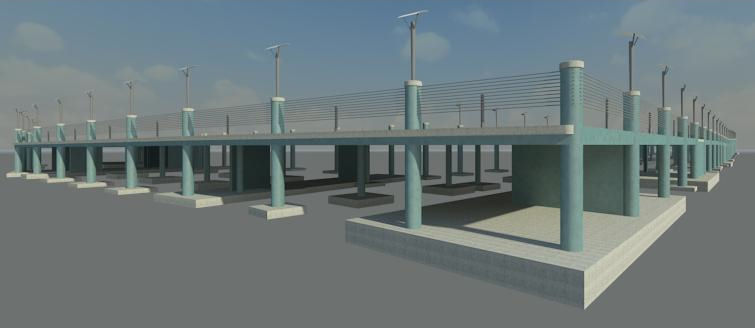 |
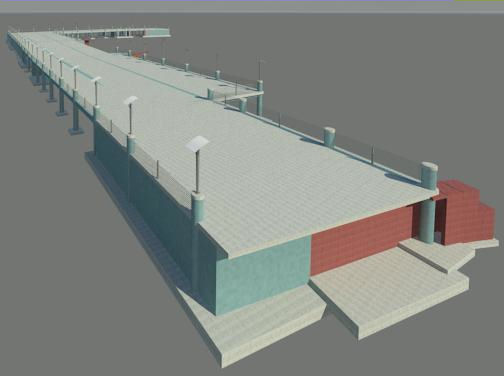
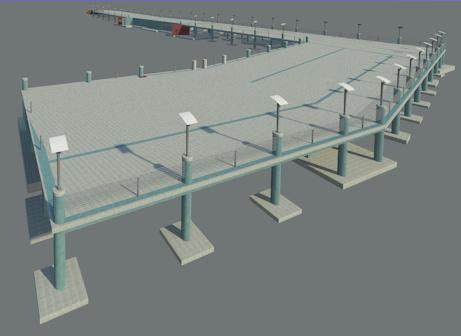
|
| |
|
Project: Woodward
Park City, Utah
Client: Caddis Architecture, P.C.
This unique indoor skate board, snow board, inline skate, and ski training facility was proposed as the unique center piece of Park City Mountain Resort's base facility. The training facility was a 35,000 SF single story space with clear heights up to 50 feet, to allow for ramps, landing areas and video documentation platforms. Roof framing was engineered for clear spans of up to 120 feet to provide an open floor plan with no interior columns.
The attached dormitory was engineered to be a four story 40,000 SF support facility for the training floor. This area would have housed a cafeteria, dorm rooms, offices, equipment etc. for the athletes.
All engineering was performed in accordance with the 2012 IBC. Buckling Restrained Braces, and special moment frames provided the lateral resistance. Floor framing for the multi-story dorm was engineered with composite steel beams. Roof framing was engineered with open web steel joists.
Services: Structural Engineering
|
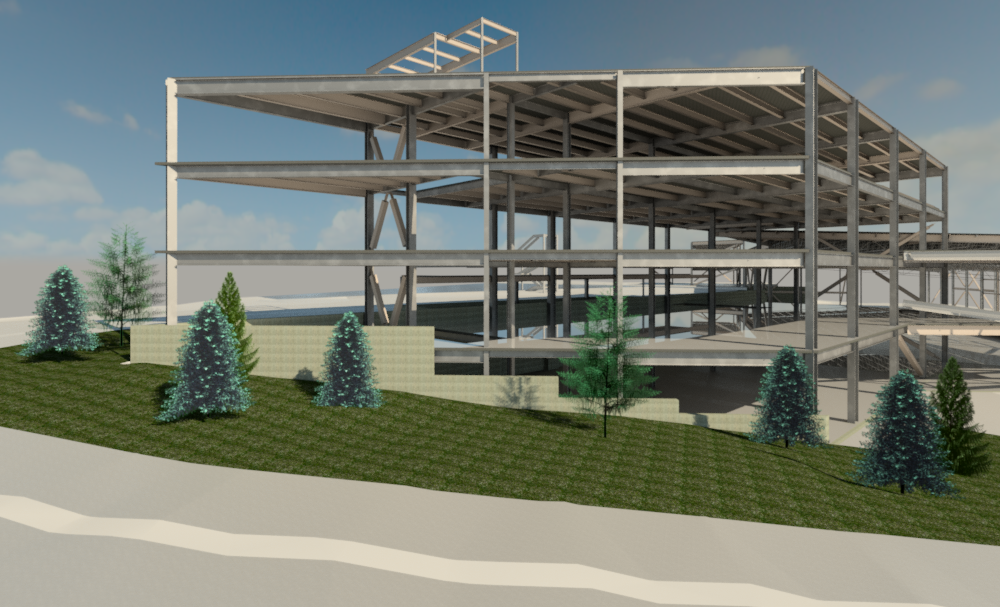 |
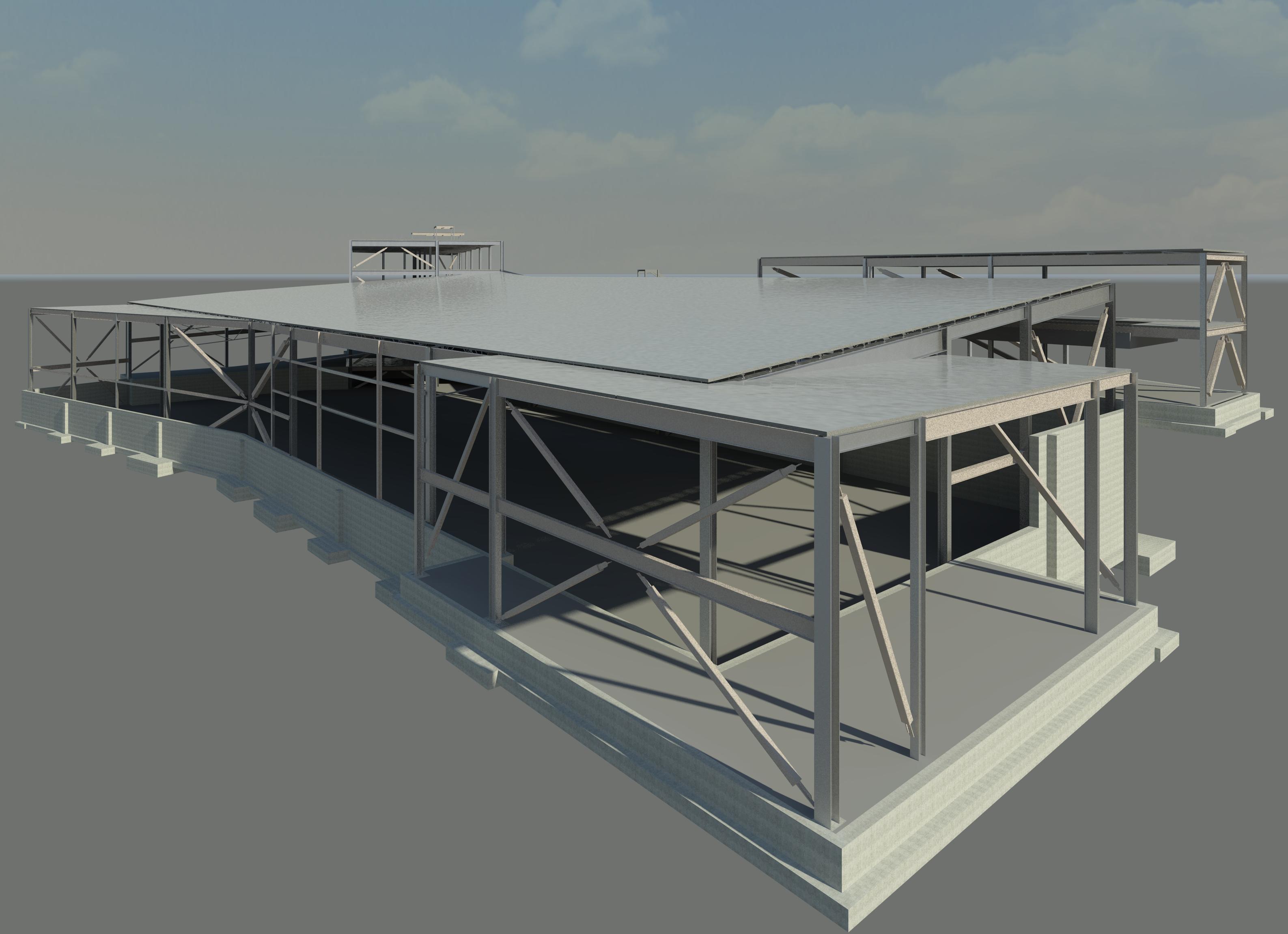
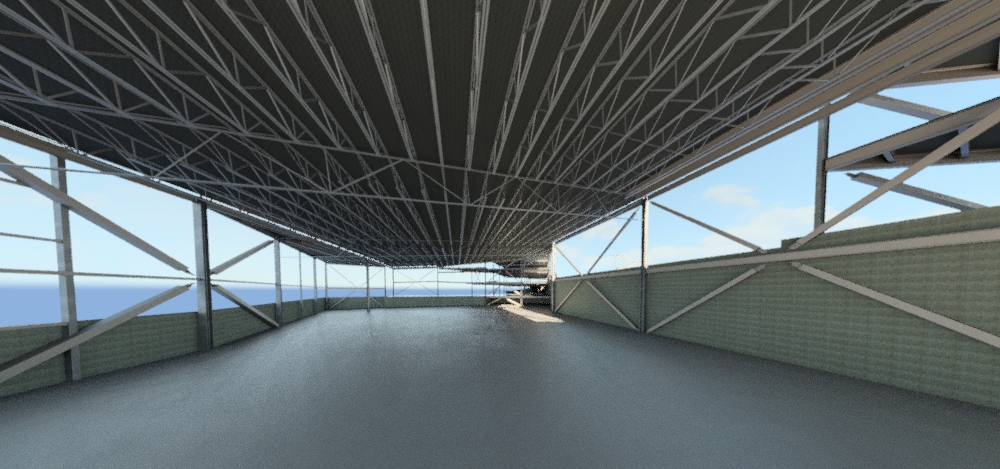
|
| |
|
Project: APA Accelerated School
West Valley City, Utah - 2010
Client: The Elm Group
Two story 75,000 Square foot school. Special reinforced masonry shear walls, open web steel trusses.
Services: Structural Engineering
|
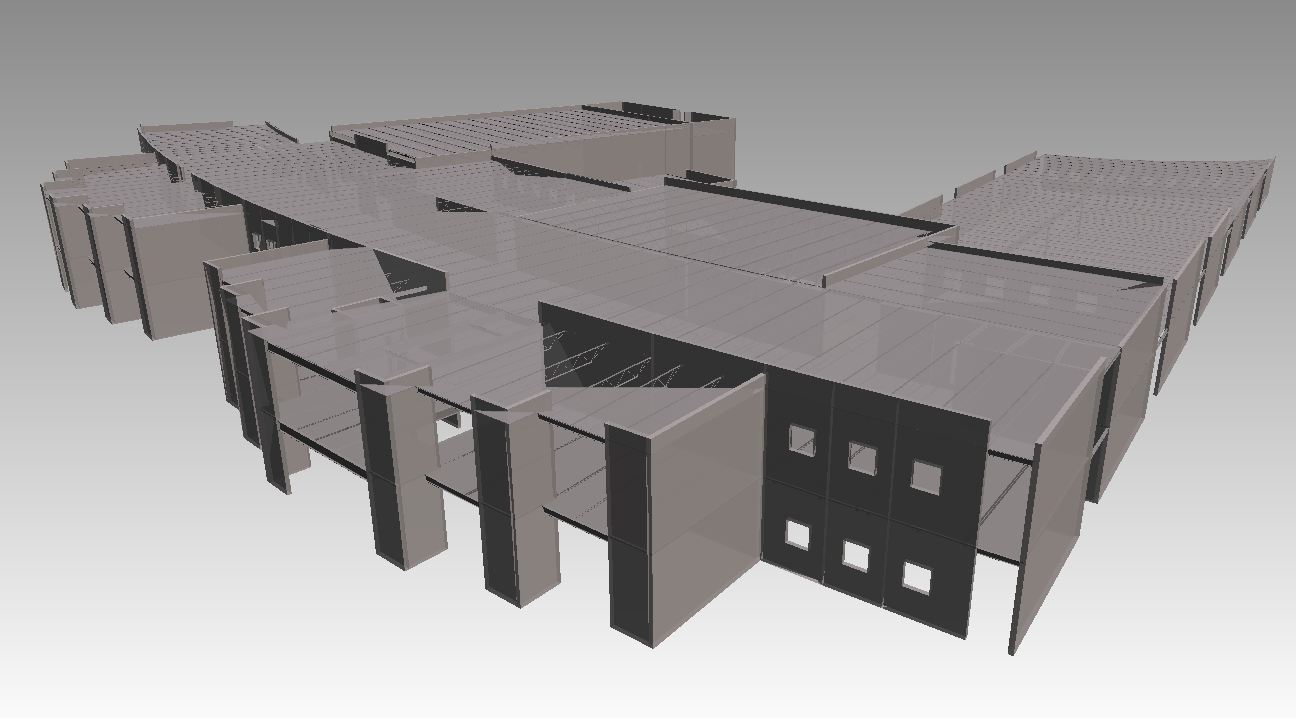 |
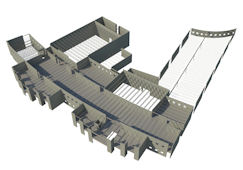
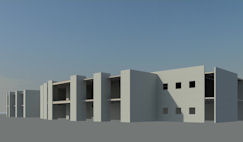
|
| |
|
Project: George Washington Academy
Saint George, Utah - 2011
Client: VCBO Architecture
Phase II and Phase III additions to the two story charter school totaling 36,000 square feet. Wood bearing and shear walls. Masonry fire walls at the connection to the existing school.
Services: Structural Engineering
|
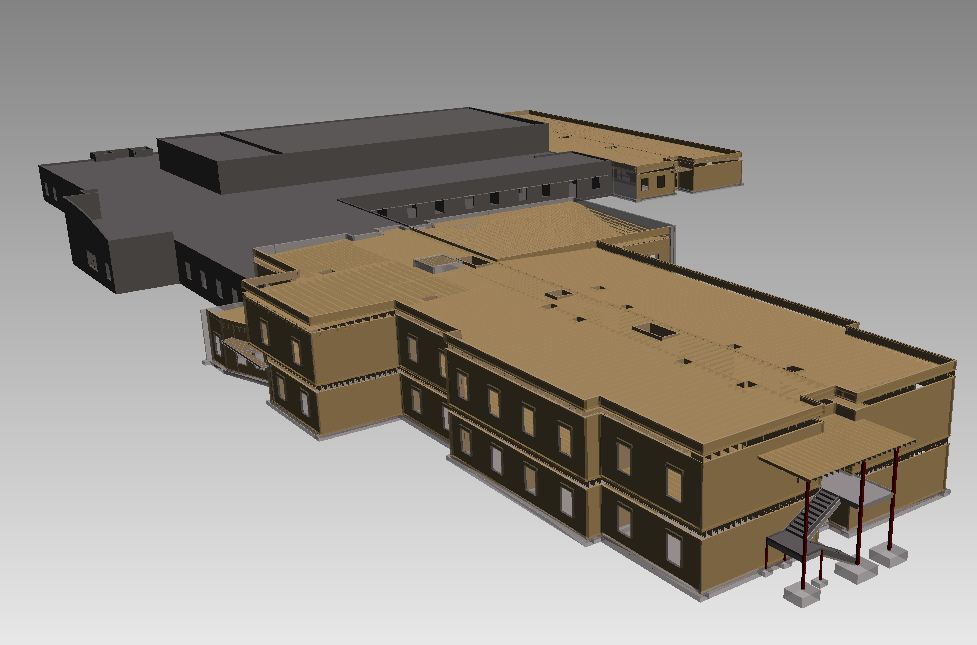 |
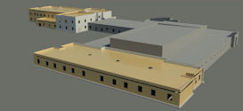 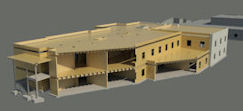
|
| |
|
Project: Bermuda Road Properties
Las Vegas, Nevada
Client: Bermuda Road Properties, LLC
A three story steel frame construction conference center in Las Vegas Nevada.
Services: Structural Engineering
|
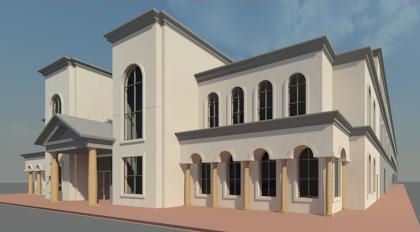 |
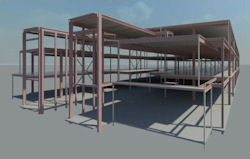
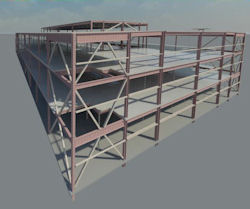
|
| |
|
|
