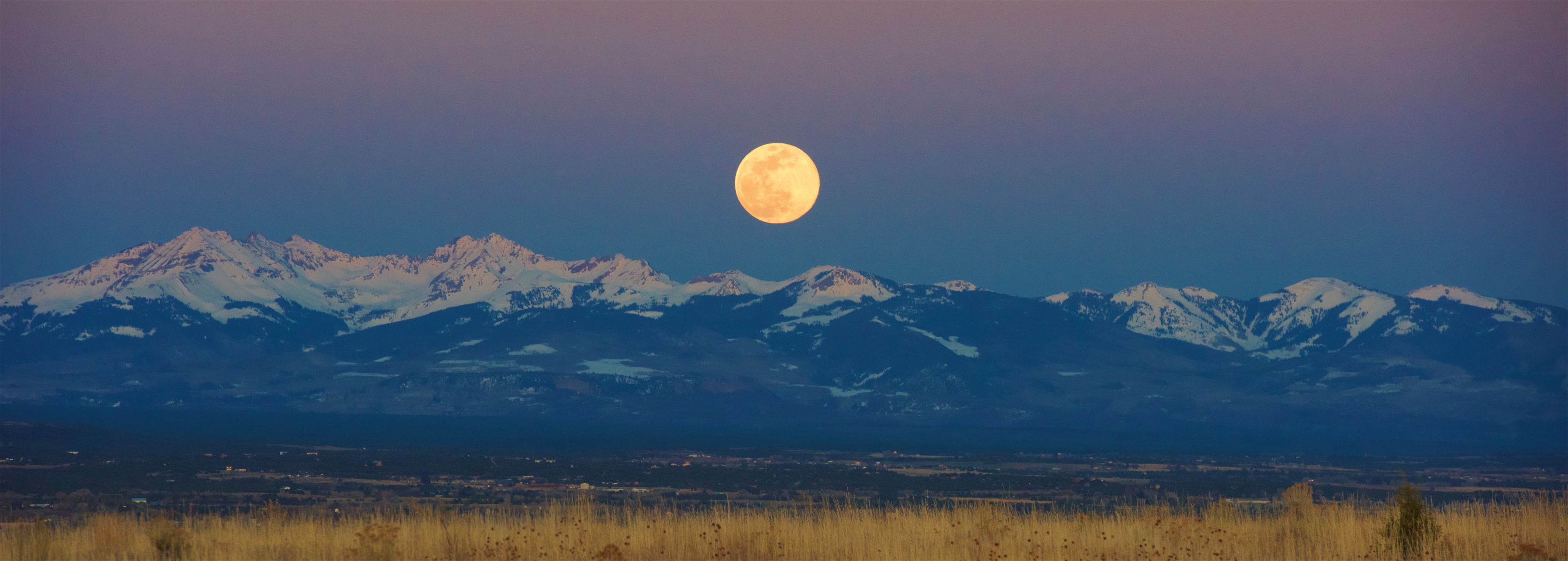
| Custom Homes | Commercial Structures | Charter Schools | Industrial | Avalanche Engineering Services | Qualifications | Publications |
>> Commercial Structures
Since 1995 CTS Engineering has provided structural engineering services for over one million square feet of commercial buildings. Materials for our structural systems ranged from reinforced masonry, reinforced concrete, and structural steel. Each structure presented our staff with unique challenges. These challenges enabled us to demonstrate our expertise and meet our clients’ expectations. Following are brief summaries of some of the structures we have engineered.
|
Crescent Coporate Center, Taylorsville, Utah
Client: The Elm Group
Curved concrete tilt up walls! Yes with a unique 150,000 SF office building destined for the Taylorsville area. Crescent office building will provide an inspiring fusion of rectilinear and curved shapes combining to enhance a productive work place atmosphere. Services: Structural Engineering |
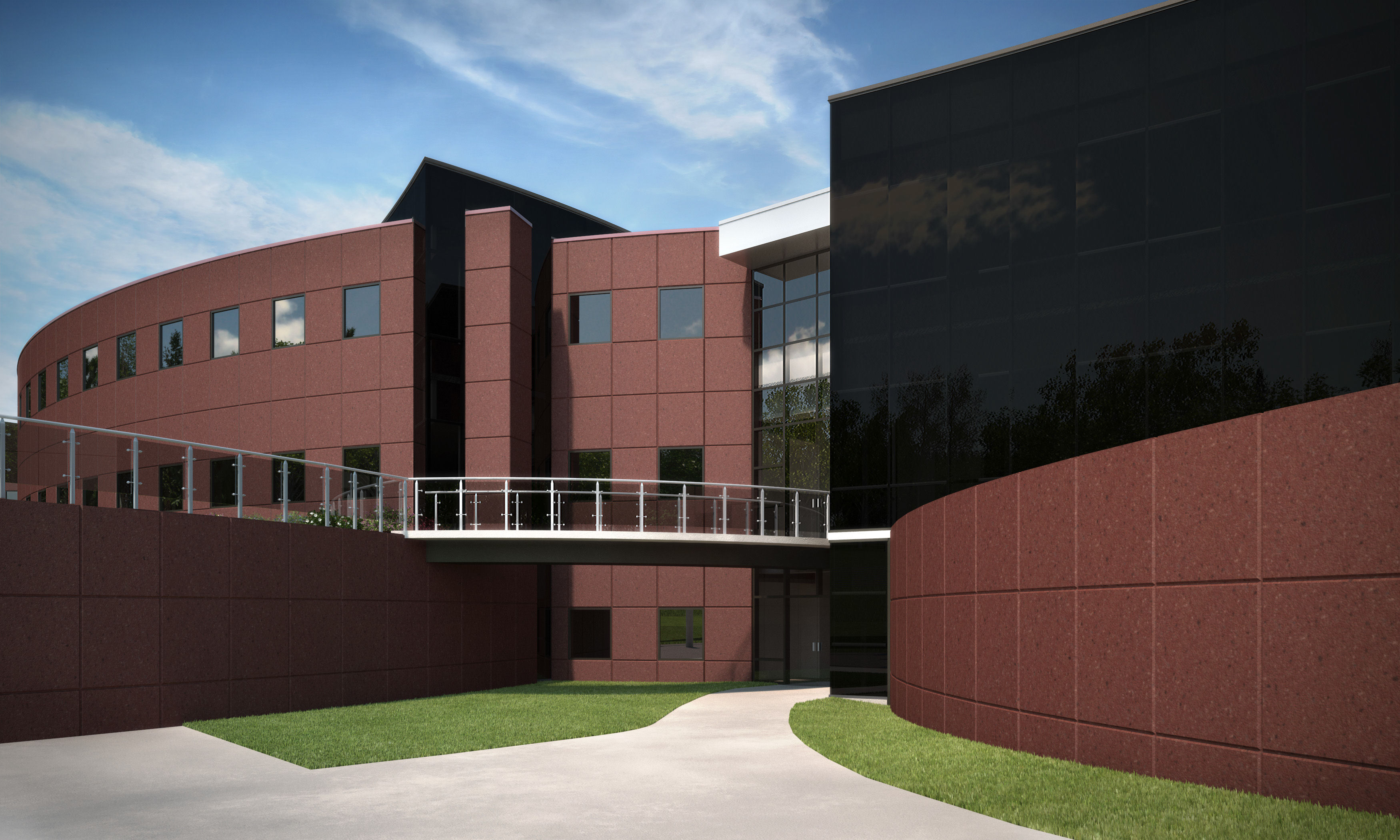 |
Picture Gallery:
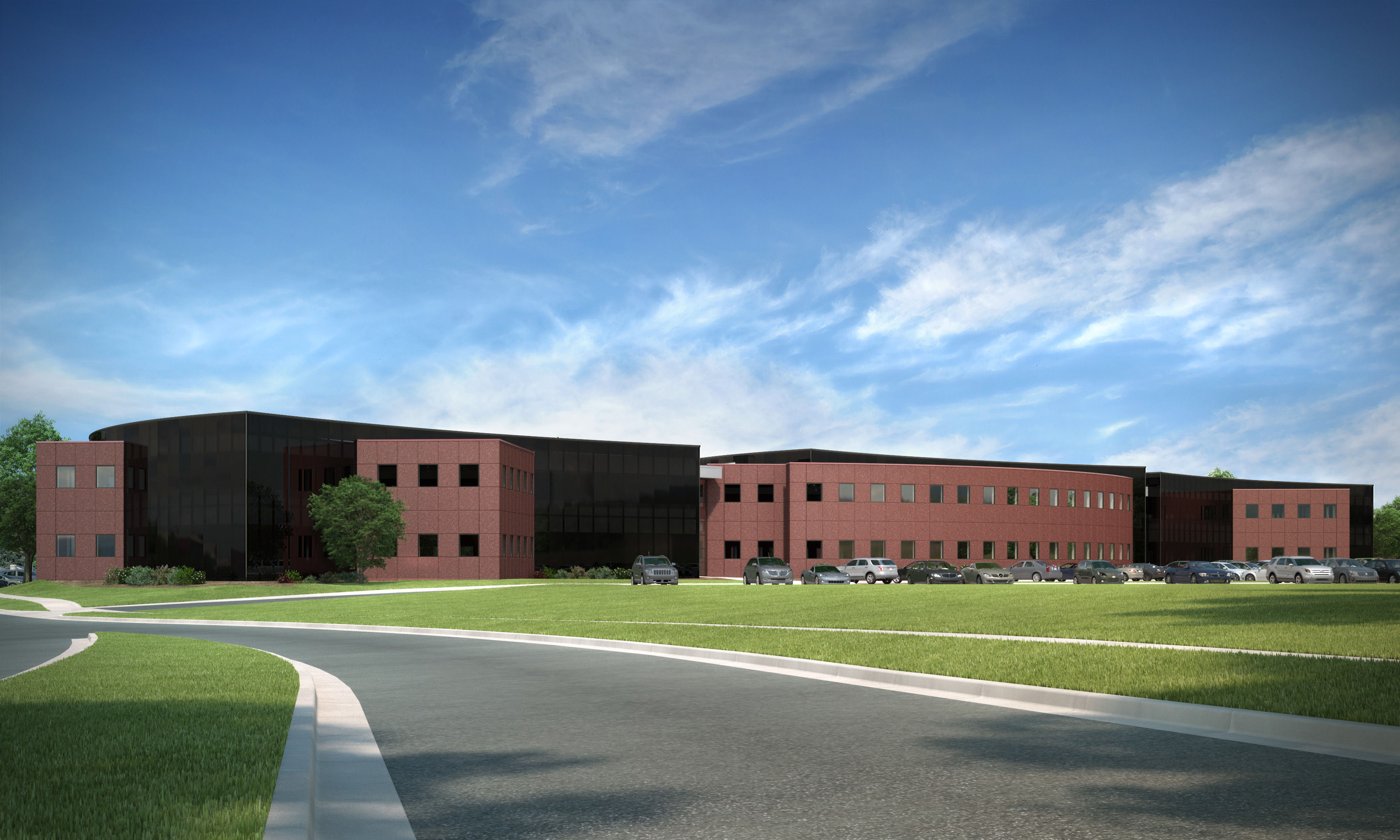
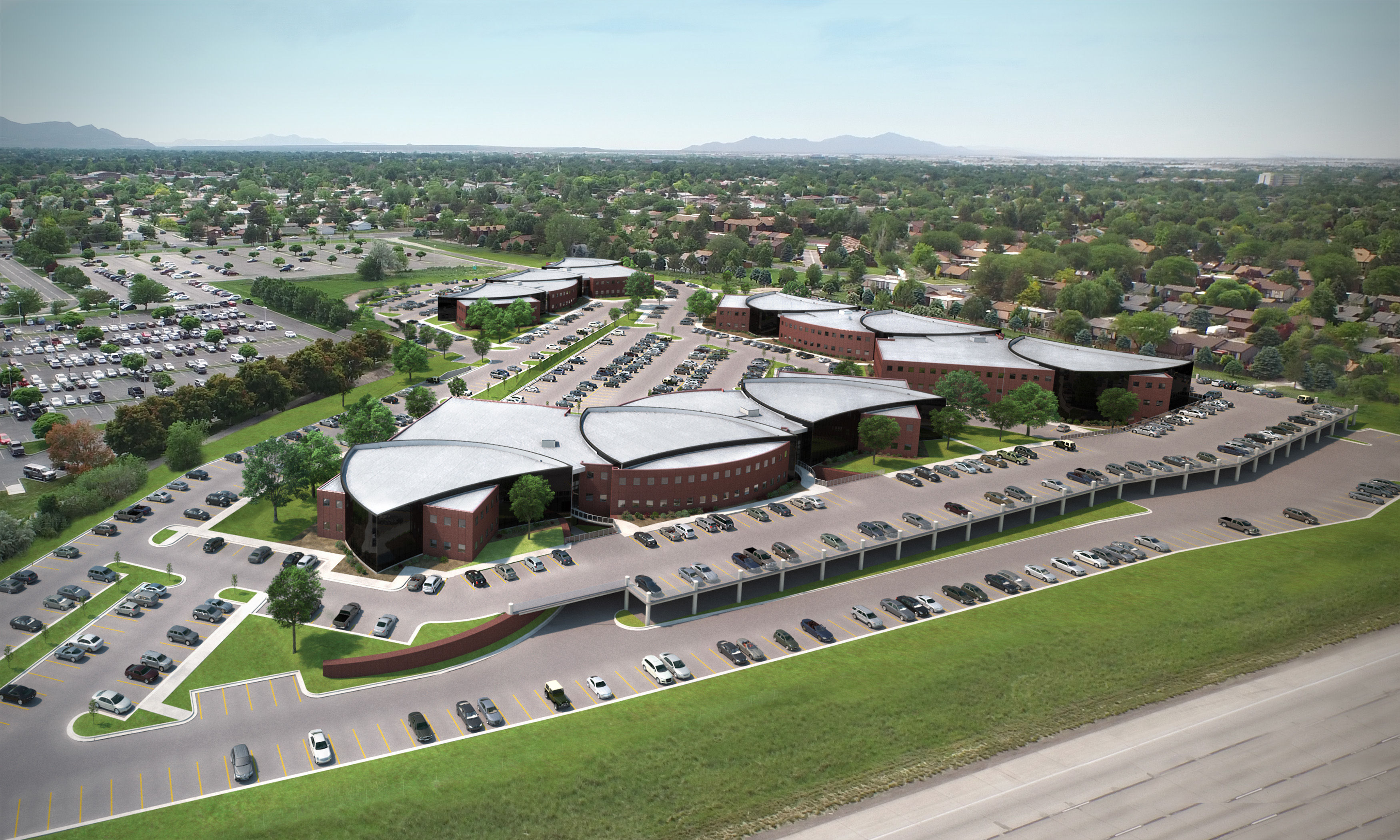
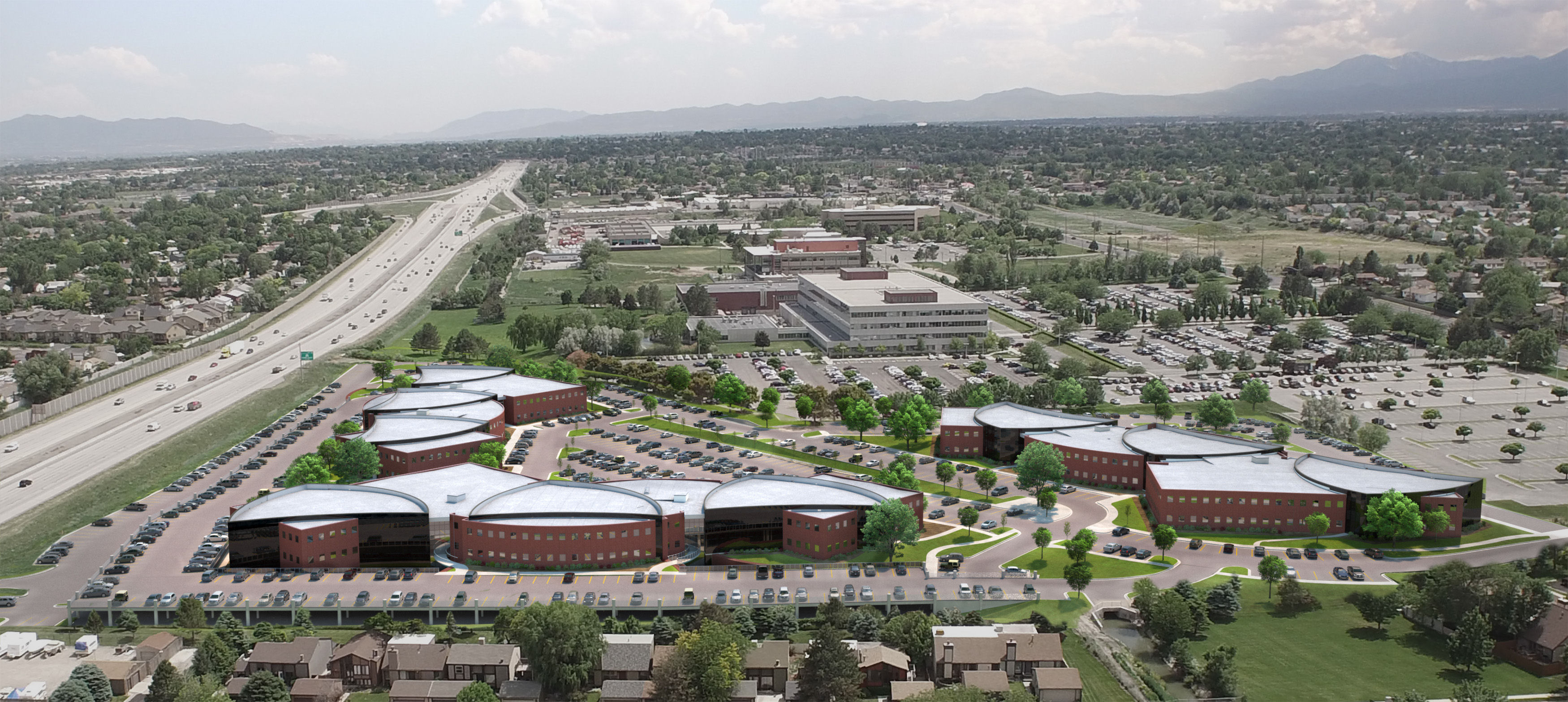
|
Crescent Coporate Center Parking Structure, Taylorsville, Utah
Client: The Elm Group
A unique 55,000 SF single story parking deck with visibility and site constraints that triggered challenges of shear wall layout, column shapes and dimensions, and clear heights to be introduced and overcome. A curved bridge spanning 33 feet connects the office building to the upper level of the parking deck; offering an enhanced foot path to the office and a visual and architectural tie to the office building. Services: Structural Engineering |
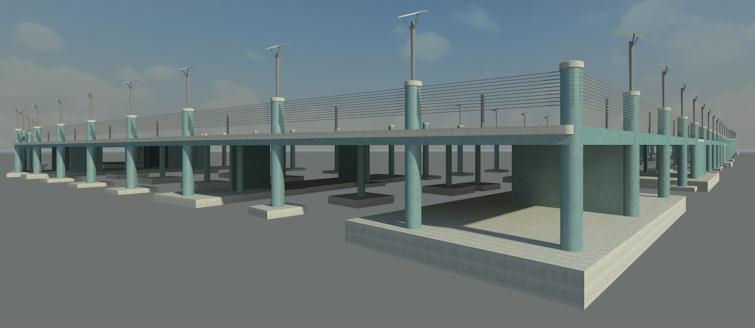 |
Picture Gallery:


|
Tucanos, Boise, Idaho
Client: Oldham Hirst Design
Enter under a unique radius canopy supported by "V" shaped structural columns into a 8,700 square foot Brazilian Churrasco style restaurant. Structural features include: wood shear walls and open-web wood Joists. Services: Structural Engineering |
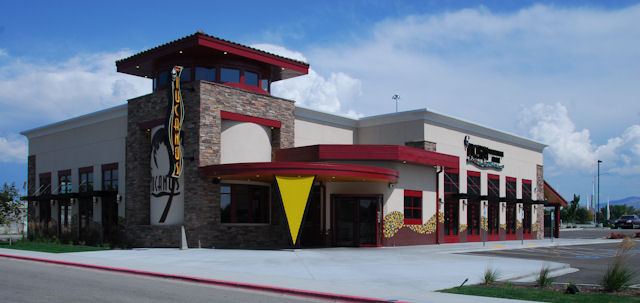 |
Picture Gallery:






|
Consolidated Electrical Dist., West Valley City, Utah
Client: The Elm Group
27,500 Square feet of warehouse and office space, with 2500 SF mezzanine area. Unique features include the corbelled masonry wall with two eight inch rows of CMU at third heights to provide the dark accents around the building. Services: Structural Engineering |
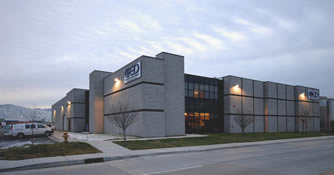 |
Picture Gallery:


|
Tai Pan Trading Company
Client: S-Dev Corporation
This large retail store boasts 100,000 square feet of retail space. To accommodate The interior wall heights of twenty-four feet, and parapets as tall as fourteen feet; tilt –up concrete construction was chosen as the most efficient structural system. The tilt-up concrete bearing and shear walls supported open web steel joists, and steel decking.
Civil engineering services were also provided for the site development. This site is approximately 11 acres containing the 100,000 SF Tia-Pan Trading structure and potential development for two additional buildings. Services: Structural and Civil Engineering. |
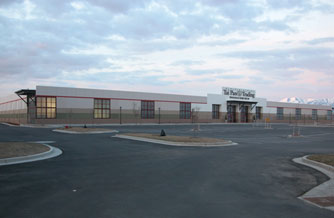 |



